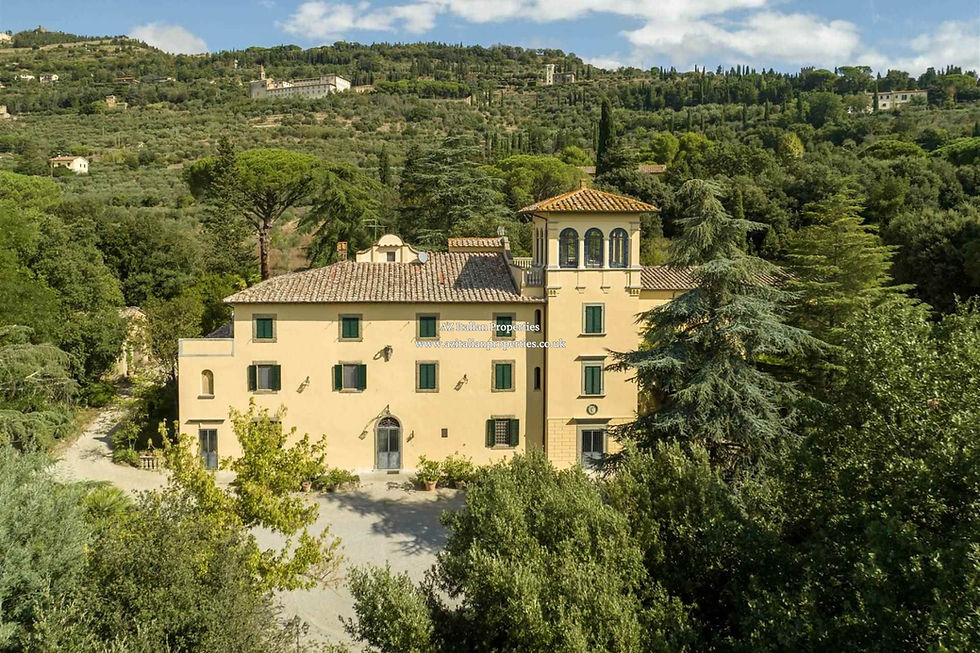Luxury Real Estate for Sale Cortona Tuscany
For Sale
Cortona, Arezzo, Tuscany
Price on Request




Property Description
Elegant Historical Estate near Cortona, Arezzo, Tuscany
Nestled just beneath the storied hilltop town of Cortona, which received its charter in the 6th century, this magnificent estate embodies the timeless charm of Tuscany. in the heart of the Val di Chiana,
The estate spans approximately 4 hectares (40,000 sqm) and includes a vast park shaded by centuries-old trees, flourishing olive groves, and tranquil woodland areas. Its complete privacy and serene surroundings make it an ideal location for transforming into an exclusive wellness retreat or luxury private residence.
Multiple sites within the grounds offer the potential for constructing a modern swimming pool with an adjoining wellness pavilion, while the property’s private drinking-water well ensures a sustainable supply of pure, high-quality water.
The Villa
At the heart of the estate stands the main villa, originally built in the 16th century and expanded in later centuries. The central building rises three stories above a spacious cellar, and every corner tells a story of artistry and heritage.
The chapel, orangerie, and several first-floor rooms feature authentic frescoes from the Napoleonic era, lovingly restored by skilled artists in 2023. These exquisite details reflect the villa’s noble history and create a rare blend of historical authenticity and contemporary elegance.
The orangerie, a grand, light-filled space adorned with wall paintings, can be elegantly adapted into a breakfast salon, fine dining room, or boutique restaurant. The upper floors offer ample space for guest suites, treatment rooms, or private quarters, depending on one’s vision for the estate.
The villa underwent a complete restoration in 2023, executed with the supervision and approval of the Office for the Protection of Historic Buildings, ensuring full preservation of its architectural and artistic integrity.
A natural helipad within the property has been used multiple times by the owner, providing convenient private access.
Layout
Main Building
Ground Floor: Two entrance halls, two offices, two drawing rooms, a kitchen with fireplace, toilet, laundry room, and pantry.
Chapel: Richly decorated, with separate entrance
First Floor: Hall, ten bedrooms, and three bathrooms
Second Floor: Sitting room, seven bedrooms, and three bathrooms
Third Floor: Tower with veranda and large panoramic terrace overlooking the park and surrounding countryside
Cellar: Spacious basement level
Extension Wing
Ground Floor: Reception room / orangerie, two toilets
Mezzanine: One room
First Floor: Three rooms, sitting room, kitchen, and two bathrooms
Total Surface Area (Main Villa + Extensions)
Ground Floor: 448 sqm (4,822 sqft)
First Floor: 448 sqm (4,822 sqft)
Second Floor: 260 sqm (2,800 sqft)
Third Floor (veranda, terrace, attic): 124 sqm (1,335 sqft)
Mezzanine: 25 sqm (269 sqft)
Total: approx. 1,100 sqm (11,840 sqft)
Land Area: 4 hectares (40,000 sqm / 430,600 sqft)
Within the grounds, there is also a gatekeeper’s lodge (45 sqm / 484 sqft) and an additional building (115 sqm / 1,238 sqft) offering further possibilities for development or staff accommodation.
Price on Request
Contact
Antony Zanello
+44 7940 990942
Property Details
Property Type
Villa
Square metre
980
Bedrooms
22
Bathrooms
12
Number of Storeys
Year Built
Property Location
Cortona, Arezzo, Tuscany
.webp)